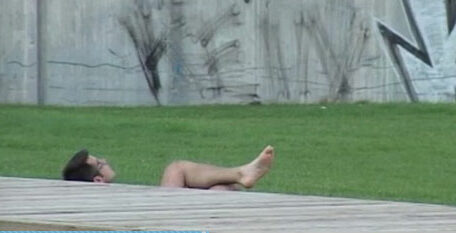
BOX 09
The new headquarter of Viereck Architects Ltd. was realized using the [Box:09]. On a footprint of only 400m² the project demonstrates the opportunity to build on a site that would otherwise not be feasible. As the building is elevated, the ground area can be used for parking. The project utilizes the worlds first three-dimensional copper facade system as well as the maximum possible glass panel size. These design features offer the appearance of innovative architecture.The use of an open plan office provides an ideal working atmosphere in an urban structure.
Der neue Hauptsitz von Viereck Architekten GmbH wurde kürzlich realisiert mit der [Box: 09]. Auf einer Grundfläche von nur 400m ² demonstriert das Projekt die Möglichkeit, auf einem Platz, der sonst nicht bebaubar ist. Da das Gebäude erhöht ist, kann die Grundfläche als Parkplatz genutzt werden. Das Projekt nutzt das weltweit erste dreidimensionale Kupfer Fassadensystem sowie die maximal mögliche Größe von Glasscheibne. Diese Design-Features bestimmen das Aussehen der innovative Architektur. Die Verwendung eines Großraumbüros bietet eine ideale Arbeitsatmosphäre in einer städtischen Struktur.







