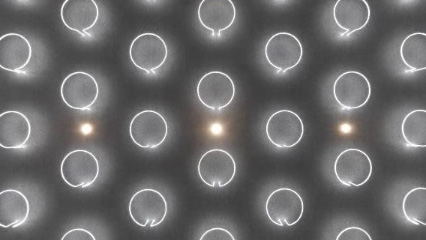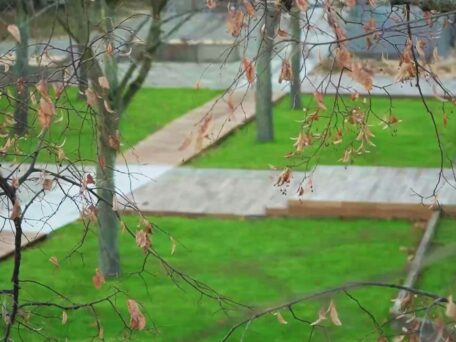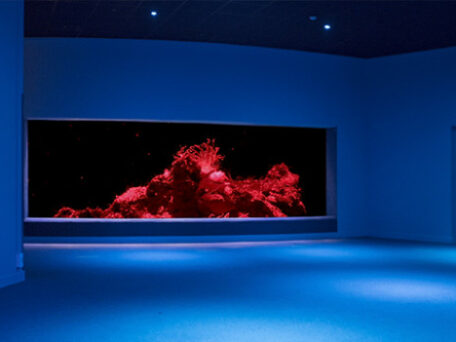Walking Around the Corner Grain
Japanese architecture firms Eureka and MARU designed a nine unit apartment house at the corner of a residential suburb in the Saitama Prefecture. The project demanded two parking spaces for each unit, creating a condition in which half of the entire site is covered by parking areas and driveways. Using the encircling driveways and parking spaces to create margins in the architecture, roofed semi-outdoor spaces were inserted into various places, which were then adjusted using wind simulations. It is a porous architecture that allows breeze and produces shades and opens up to the surrounding area and environment.
- KUROME photo studio
- MARU architecture, Eureka Architectural Design and Engineering








